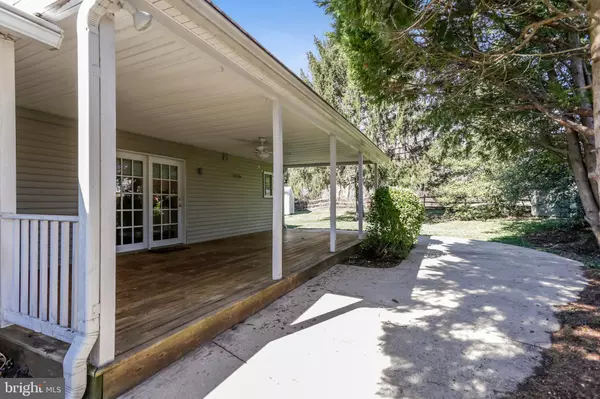For more information regarding the value of a property, please contact us for a free consultation.
16112 ALDERWOOD LN Bowie, MD 20716
Want to know what your home might be worth? Contact us for a FREE valuation!

Our team is ready to help you sell your home for the highest possible price ASAP
Key Details
Sold Price $402,000
Property Type Single Family Home
Sub Type Detached
Listing Status Sold
Purchase Type For Sale
Square Footage 2,186 sqft
Price per Sqft $183
Subdivision Amber Meadows
MLS Listing ID MDPG555742
Sold Date 04/17/20
Style Cape Cod
Bedrooms 4
Full Baths 2
Half Baths 1
HOA Y/N N
Abv Grd Liv Area 2,186
Originating Board BRIGHT
Year Built 1971
Annual Tax Amount $4,495
Tax Year 2020
Lot Size 10,000 Sqft
Acres 0.23
Property Description
This beautiful cape cod will wow you with all the updates and recent renovations! A sun-drenched open foyer and living room with luxury flooring makes a great opening statement. The guest powder room has pedestal sink and modern fixtures. A free-flowing floor plan leads you to a renovated kitchen showcasing rich cabinetry, granite counter tops, stainless steel appliances, and clear sight lines into the dedicated dining room. The first floor family room is huge with ample room for game nights. Opposite the kitchen and behind the single bypass door on rails are two large bedrooms with great closet space and a large main level master. Upstairs features an owner's sweet retreat along with private bedroom and a large bath with walk in closets. The level lot backs to the park and is accentuated by an expansive patio built for outdoor entertaining and fun. The kids will enjoy the playground and the fenced yard makes pets happy too! Newer updates include: multi zone HVAC, Electrical panel and pigtails, bathrooms, kitchen design and install, insulation, etc. Update list is located here on line. Commuters will appreciate the easy routes to DC and Baltimore. Metro bus to New Carrollton MARC and Metro at end of street. Check out Virtual tour for interactive photo floor plan!
Location
State MD
County Prince Georges
Zoning RR
Rooms
Main Level Bedrooms 3
Interior
Interior Features Carpet, Ceiling Fan(s), Dining Area, Entry Level Bedroom, Family Room Off Kitchen, Floor Plan - Open, Kitchen - Eat-In, Primary Bath(s), Recessed Lighting, Tub Shower, Walk-in Closet(s), Window Treatments, Wood Floors
Hot Water Natural Gas
Heating Forced Air
Cooling Ceiling Fan(s), Central A/C
Flooring Hardwood, Ceramic Tile, Carpet
Equipment Built-In Microwave, Dishwasher, Disposal, ENERGY STAR Clothes Washer, ENERGY STAR Dishwasher, ENERGY STAR Refrigerator, Exhaust Fan, Icemaker, Refrigerator, Stainless Steel Appliances, Stove
Furnishings No
Fireplace N
Window Features Double Pane,Energy Efficient,Screens,Vinyl Clad
Appliance Built-In Microwave, Dishwasher, Disposal, ENERGY STAR Clothes Washer, ENERGY STAR Dishwasher, ENERGY STAR Refrigerator, Exhaust Fan, Icemaker, Refrigerator, Stainless Steel Appliances, Stove
Heat Source Natural Gas
Laundry Has Laundry, Main Floor
Exterior
Exterior Feature Porch(es), Deck(s)
Utilities Available Under Ground
Water Access N
Accessibility Level Entry - Main
Porch Porch(es), Deck(s)
Garage N
Building
Story 2
Sewer Public Sewer
Water Public
Architectural Style Cape Cod
Level or Stories 2
Additional Building Above Grade, Below Grade
New Construction N
Schools
Elementary Schools Northview
Middle Schools Benjamin Tasker
High Schools Bowie
School District Prince George'S County Public Schools
Others
Senior Community No
Tax ID 17070681734
Ownership Fee Simple
SqFt Source Assessor
Security Features Smoke Detector,Carbon Monoxide Detector(s)
Special Listing Condition Standard
Read Less

Bought with Christina Weisbrod • Coldwell Banker Realty



